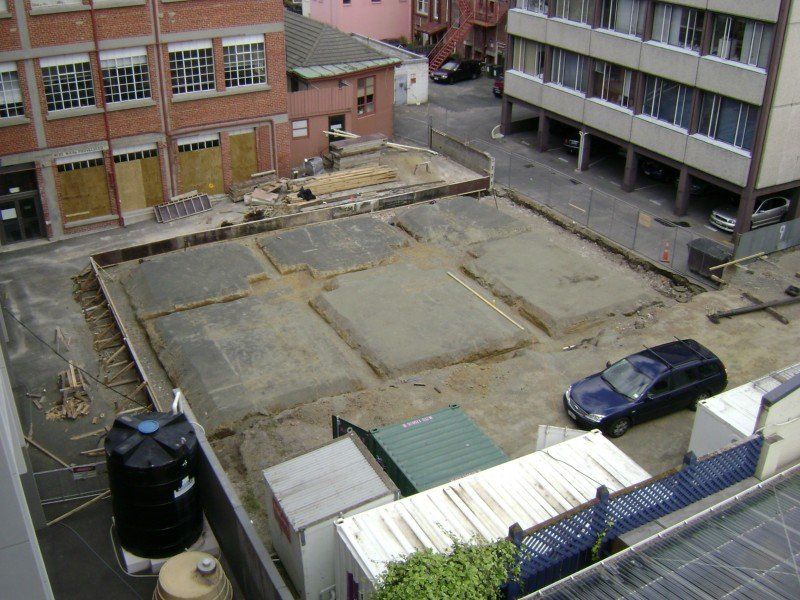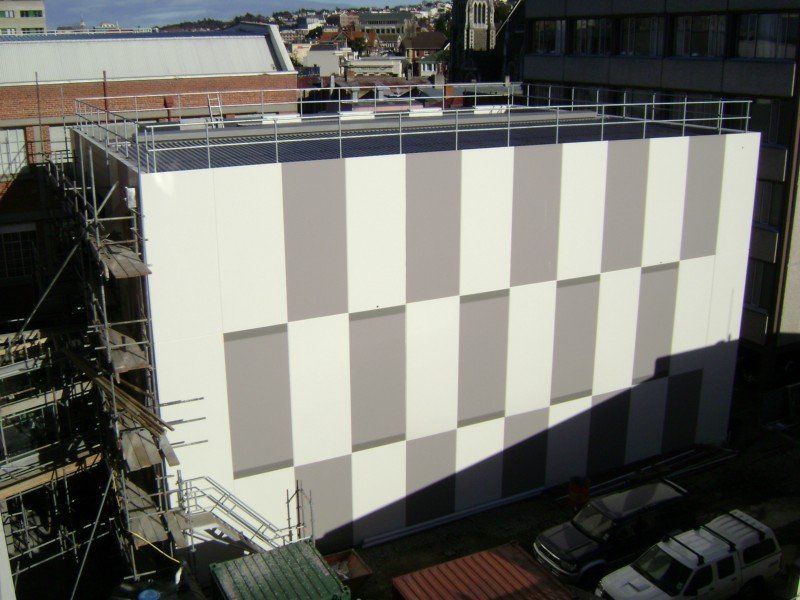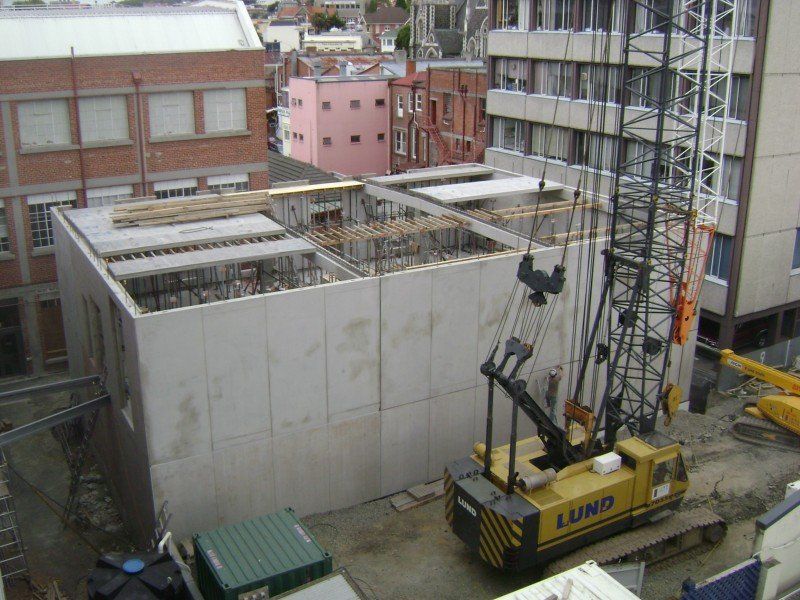University of Otago Zoology Laboratories and Aquarium
University Of Otago - Zoology Laboratories
Client:
University of Otago
Location: Dunedin
Start Date: 2008
Completion Date: 2008
The Zoology building is built within a very small centre city site area, with existing multi story buildings on all four sides which added to the challenge of erecting this three level building.
The primary structure is precast wall panels and flat slab suspended floor slabs. We used our 55T Kobelco crawler crane with a flyjib tower extension to reach the furthest walls from one position on site.
The footprint of this project is only 19.50 metres long x 14.00 metres wide giving a total floor area for the entire building of approx. 820 square metres, at a cost of $4.2 M of which the mechanical services trade was $1.6 M.
The intended use of the building as an aquarium, laboratory and staff/teaching space required a demanding mechanical services scope of work, a scope which has not been used anywhere in New Zealand before or since. The level of services work required high level detailing and prior planning for which Lunds co-ordinated meetings with both the sub contractors and consultants during the course of the contract to ensure the required outcome was met. Lund's Project Manager also acted as the services manager/co-ordinator for this project.
The lower floor level is the aquarium suites, with the second floor housing staff offices, a PC2 laboratory and four specially designed animal rooms. The upper floor is entirely the plant room where five air handler units are located. Four of these air handler units are 4.50 metres x 2.00 metres x 2.20 metres high. There is also three 5,000 litre purified water storage tanks in the plant room.
The clients requirements and intended use of this building were at the forefront of Lund's management methodology throughout the construction phase.
Location: Dunedin
Start Date: 2008
Completion Date: 2008
The Zoology building is built within a very small centre city site area, with existing multi story buildings on all four sides which added to the challenge of erecting this three level building.
The primary structure is precast wall panels and flat slab suspended floor slabs. We used our 55T Kobelco crawler crane with a flyjib tower extension to reach the furthest walls from one position on site.
The footprint of this project is only 19.50 metres long x 14.00 metres wide giving a total floor area for the entire building of approx. 820 square metres, at a cost of $4.2 M of which the mechanical services trade was $1.6 M.
The intended use of the building as an aquarium, laboratory and staff/teaching space required a demanding mechanical services scope of work, a scope which has not been used anywhere in New Zealand before or since. The level of services work required high level detailing and prior planning for which Lunds co-ordinated meetings with both the sub contractors and consultants during the course of the contract to ensure the required outcome was met. Lund's Project Manager also acted as the services manager/co-ordinator for this project.
The lower floor level is the aquarium suites, with the second floor housing staff offices, a PC2 laboratory and four specially designed animal rooms. The upper floor is entirely the plant room where five air handler units are located. Four of these air handler units are 4.50 metres x 2.00 metres x 2.20 metres high. There is also three 5,000 litre purified water storage tanks in the plant room.
The clients requirements and intended use of this building were at the forefront of Lund's management methodology throughout the construction phase.

Slide title
Write your caption hereButton
Slide title
Write your caption hereButton
Slide title
Write your caption hereButton
5 Willis Street, Dunedin.
PO Box 5912, Dunedin 9016
Phone: (03) 477 5912
Fax: (03) 477 5906
PO Box 5912, Dunedin 9016
Phone: (03) 477 5912
Fax: (03) 477 5906
© 2024
All Rights Reserved | Lunds⼁Site by Concilio
© 2018 Lund South Ltd. All rights reserved
