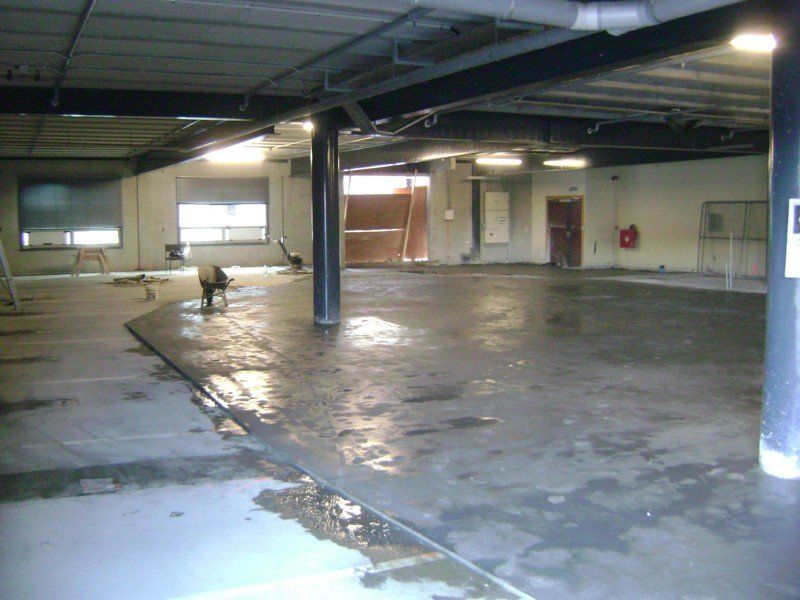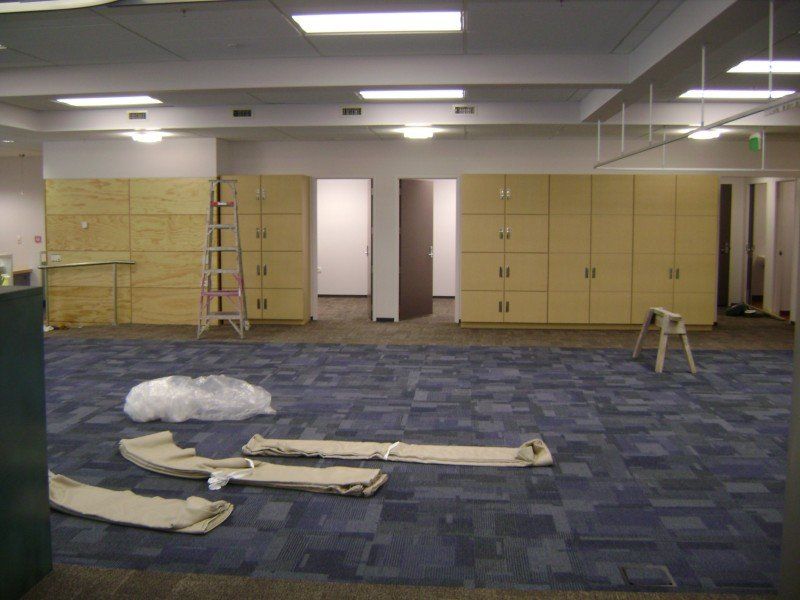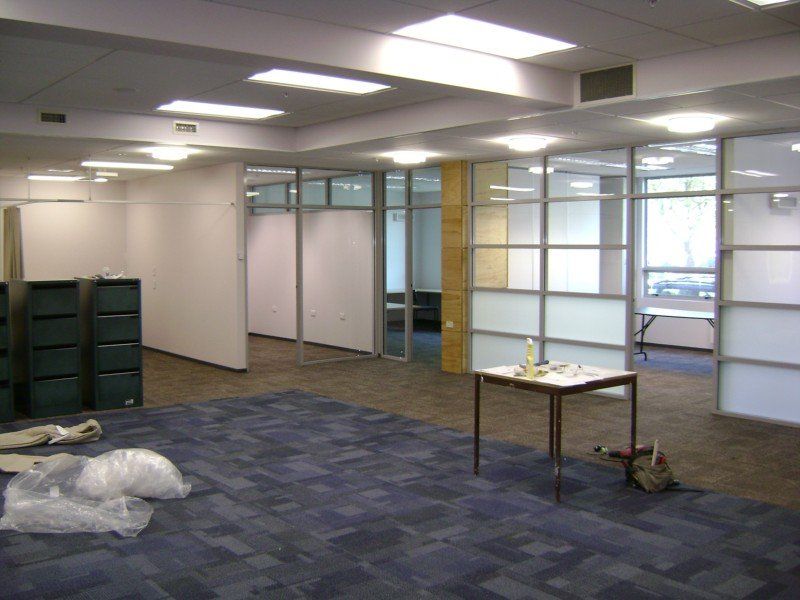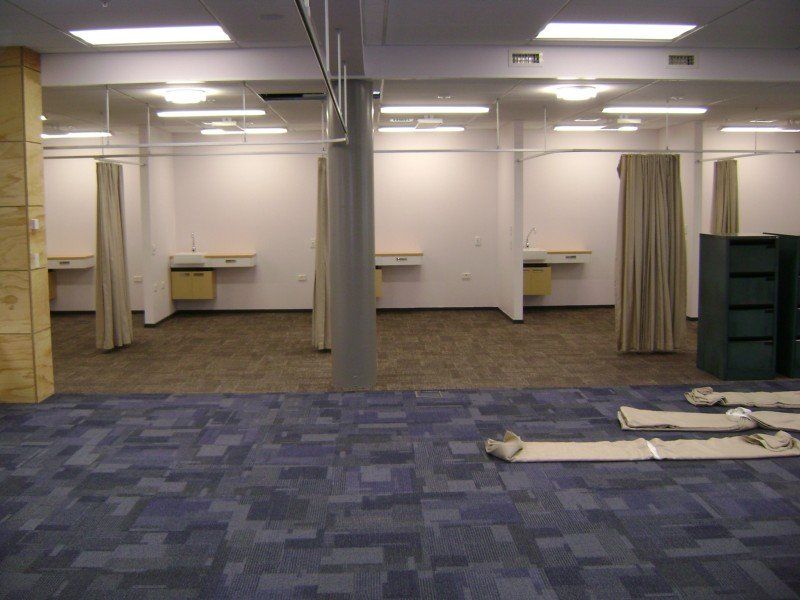University of Otago Physio Labs
University Of Otago Physio Labs
Client:
University of Otago
Location: Dunedin
Start Date: 2008
Completion Date: 2008
This project involved converting an existing ground floor carpark into clinics for the Physiotherapy school. Lunds undertook the construction of this project along with the completion of the Zoology building.
The fit-out work involved scabbling and leveling the existing floor, installing Omnisport rubber flooring and carpentry work for the offices and clinic spaces.
The physio clinics are located adjacent to the University's second server building and a new fire rated wall was required between the two spaces.
Structurally the project involved the construction of a new service riser from the ground floor up to the roof including saw-cutting, removing the existing floor slabs and erecting full height precast panels.
The project was successfully completed on time and under budget.
Location: Dunedin
Start Date: 2008
Completion Date: 2008
This project involved converting an existing ground floor carpark into clinics for the Physiotherapy school. Lunds undertook the construction of this project along with the completion of the Zoology building.
The fit-out work involved scabbling and leveling the existing floor, installing Omnisport rubber flooring and carpentry work for the offices and clinic spaces.
The physio clinics are located adjacent to the University's second server building and a new fire rated wall was required between the two spaces.
Structurally the project involved the construction of a new service riser from the ground floor up to the roof including saw-cutting, removing the existing floor slabs and erecting full height precast panels.
The project was successfully completed on time and under budget.

Slide title
Write your caption hereButton
Slide title
Write your caption hereButton
Slide title
Write your caption hereButton
Slide title
Write your caption hereButton
5 Willis Street, Dunedin.
PO Box 5912, Dunedin 9016
Phone: (03) 477 5912
Fax: (03) 477 5906
PO Box 5912, Dunedin 9016
Phone: (03) 477 5912
Fax: (03) 477 5906
© 2024
All Rights Reserved | Lunds⼁Site by Concilio
© 2018 Lund South Ltd. All rights reserved
