Otago Settlers Museum
Otago Settlers Museum
Client:
Dunedin City Council
Location: Dunedin
Start Date: 2011
Completion Date: 2012
Lunds were originally successful in bidding for the first stage of the Otago Settlers Museum. Following the success of this project we were then awarded the following three stages. All completely different from the next in terms of scope and details from; industrial, art deco, heritage to modern, this redevelopment had it all.
The Otago Settlers Museum redevelopment has been completed over a 4 year period totaling over $30M of which the management and workmanship knowhow is a true testament to the Lunds team, led by Site Foreman, Bill Gordon.
Stage 1 - Storage
The Otago Settlers Museum new storage area is a 3,000 square metre building. The site was extremely constricted as it borders with the Main Southern railway line, Queens drive, Chinese Gardens and the existing Settlers Museum building, closed in on the majority of sides. The main structure is precast concrete wall panels and structural steel roof frame. A major milestone achievement of this project was that the ground floor slab and 90% of the precast panels were fabricated and erected before the Christmas break which was a huge achievement given that the start date on site was late September.
Stage 2 - NZR Garage
This stage was a complete redevelopment of the Art Deco styled NZR Bus Garage including re-roofing with Kingspan to a bullnose detail to match original saw tooth, exposed structural steel and new concrete floors.
Being an exhibition space, the room needs to be completely climate controlled which involved fully sealing perimeter walls with kingspan and DPM with a complex air conditioning and exchange system. The installation of the kingspan material was commented on by the suppliers as being 'the best quality they had witnessed'.
Stage 3 - Burnside
Earthquake strengthening and restoration of the original Burnside Heritage building was the third challenge for Lunds and one which Bill and his team took on with great pride and respect.
The completed spaces are something to be admired and create an inviting atmosphere for the public. Something only achievable on a Heritage building where the workmanship is above and beyond the expectation.
Stage 4 - New Entry Foyer
This is soon to be an iconic building in Dunedin as it pierces the view from every direction along Dunedin's main Queens Gardens drive. This is a modern glazed building with extreme structural peak that is nestled amongst some of the South Island's significant heritage buildings providing an attractive contrast to this area of town.
The fourth & final stage is the Northern atrium and main entry to the redeveloped museum. The floor area of 680m2 is completely open with full height glazing, red granite, Oamaru stone, Decortech, aluminium composite panel and Rimu flooring, completing the interior and exterior linings.
The challenges that we faced with this project include the abstract peaked shape to the building and a fast track programme with completion required prior to the grand unveiling in December, acquisition of long lead materials from Europe and Asia and the extreme high class finish that is required for such a complex.
JA Locomotive Housing Shed
Adjacent to the Stage 3 and 4 projects Lunds completed the construction of this display shed which now houses the steam engine Locomotive.
Plinths & Exhibitions
Upon completion of the exhibition spaces Lunds then completed the construction of display plinths for exhibition items. This was a task that required joinery-like workmanship in a site environment.
The Settlers Museum staff couldn't be happier with the workmanship on these display plinths which finalize a once-in-a-lifetime redevelopment of one of Otago's most important cultural attractions.
Location: Dunedin
Start Date: 2011
Completion Date: 2012
Lunds were originally successful in bidding for the first stage of the Otago Settlers Museum. Following the success of this project we were then awarded the following three stages. All completely different from the next in terms of scope and details from; industrial, art deco, heritage to modern, this redevelopment had it all.
The Otago Settlers Museum redevelopment has been completed over a 4 year period totaling over $30M of which the management and workmanship knowhow is a true testament to the Lunds team, led by Site Foreman, Bill Gordon.
Stage 1 - Storage
The Otago Settlers Museum new storage area is a 3,000 square metre building. The site was extremely constricted as it borders with the Main Southern railway line, Queens drive, Chinese Gardens and the existing Settlers Museum building, closed in on the majority of sides. The main structure is precast concrete wall panels and structural steel roof frame. A major milestone achievement of this project was that the ground floor slab and 90% of the precast panels were fabricated and erected before the Christmas break which was a huge achievement given that the start date on site was late September.
Stage 2 - NZR Garage
This stage was a complete redevelopment of the Art Deco styled NZR Bus Garage including re-roofing with Kingspan to a bullnose detail to match original saw tooth, exposed structural steel and new concrete floors.
Being an exhibition space, the room needs to be completely climate controlled which involved fully sealing perimeter walls with kingspan and DPM with a complex air conditioning and exchange system. The installation of the kingspan material was commented on by the suppliers as being 'the best quality they had witnessed'.
Stage 3 - Burnside
Earthquake strengthening and restoration of the original Burnside Heritage building was the third challenge for Lunds and one which Bill and his team took on with great pride and respect.
The completed spaces are something to be admired and create an inviting atmosphere for the public. Something only achievable on a Heritage building where the workmanship is above and beyond the expectation.
Stage 4 - New Entry Foyer
This is soon to be an iconic building in Dunedin as it pierces the view from every direction along Dunedin's main Queens Gardens drive. This is a modern glazed building with extreme structural peak that is nestled amongst some of the South Island's significant heritage buildings providing an attractive contrast to this area of town.
The fourth & final stage is the Northern atrium and main entry to the redeveloped museum. The floor area of 680m2 is completely open with full height glazing, red granite, Oamaru stone, Decortech, aluminium composite panel and Rimu flooring, completing the interior and exterior linings.
The challenges that we faced with this project include the abstract peaked shape to the building and a fast track programme with completion required prior to the grand unveiling in December, acquisition of long lead materials from Europe and Asia and the extreme high class finish that is required for such a complex.
JA Locomotive Housing Shed
Adjacent to the Stage 3 and 4 projects Lunds completed the construction of this display shed which now houses the steam engine Locomotive.
Plinths & Exhibitions
Upon completion of the exhibition spaces Lunds then completed the construction of display plinths for exhibition items. This was a task that required joinery-like workmanship in a site environment.
The Settlers Museum staff couldn't be happier with the workmanship on these display plinths which finalize a once-in-a-lifetime redevelopment of one of Otago's most important cultural attractions.
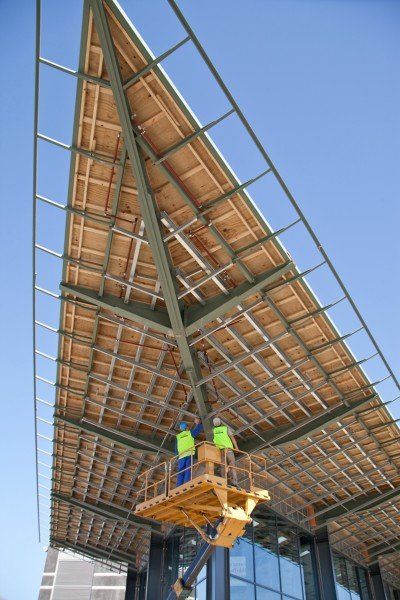
Slide title
Write your caption hereButton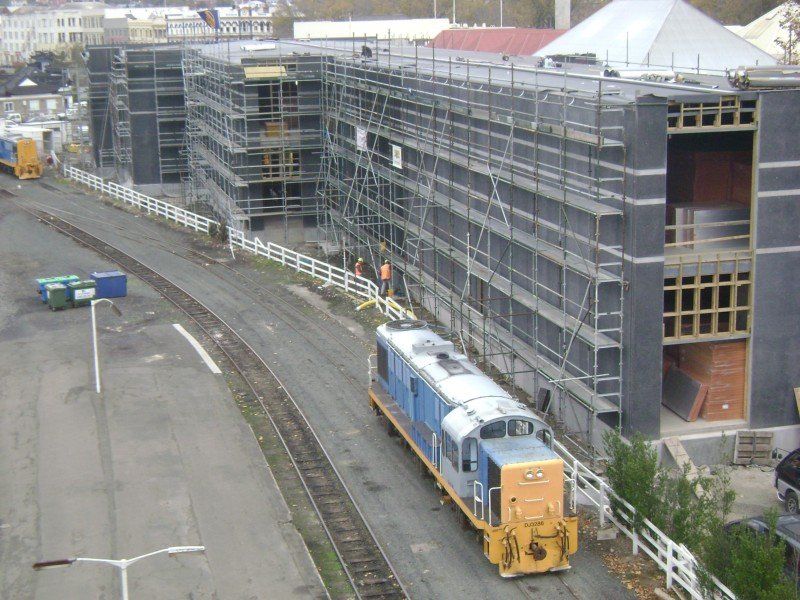
Slide title
Write your caption hereButton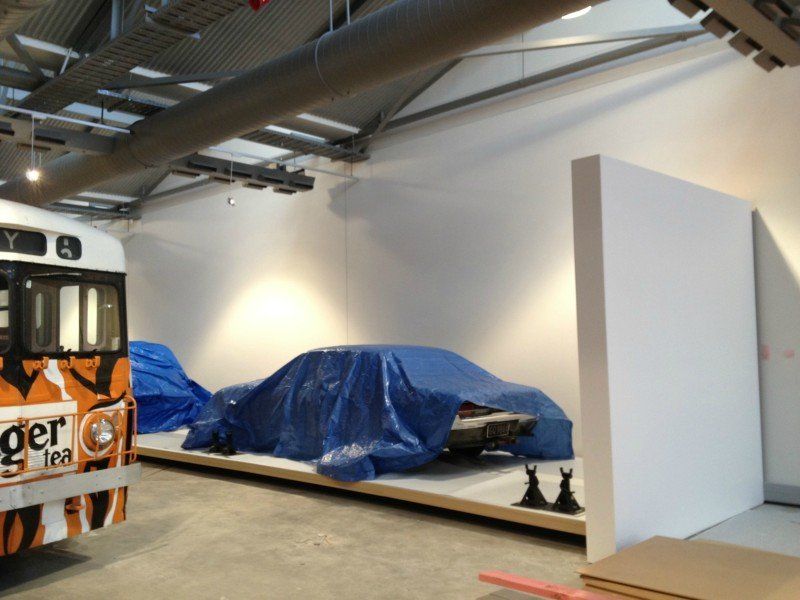
Slide title
Write your caption hereButton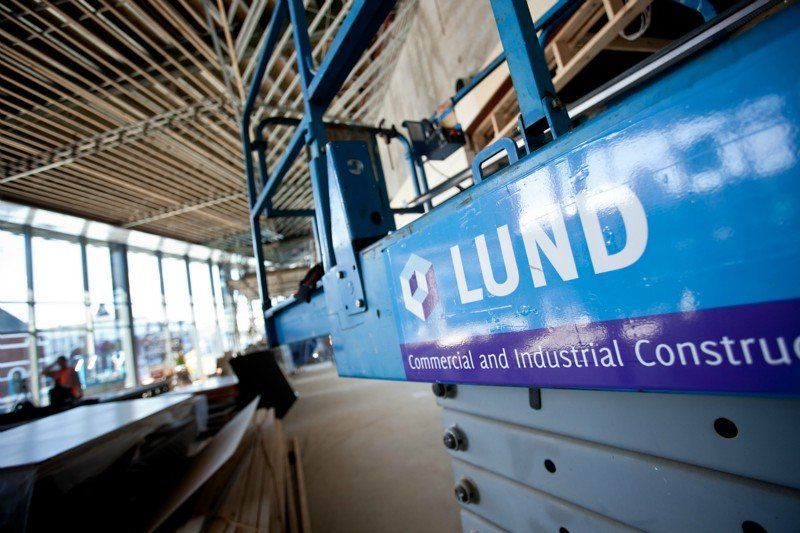
Slide title
Write your caption hereButton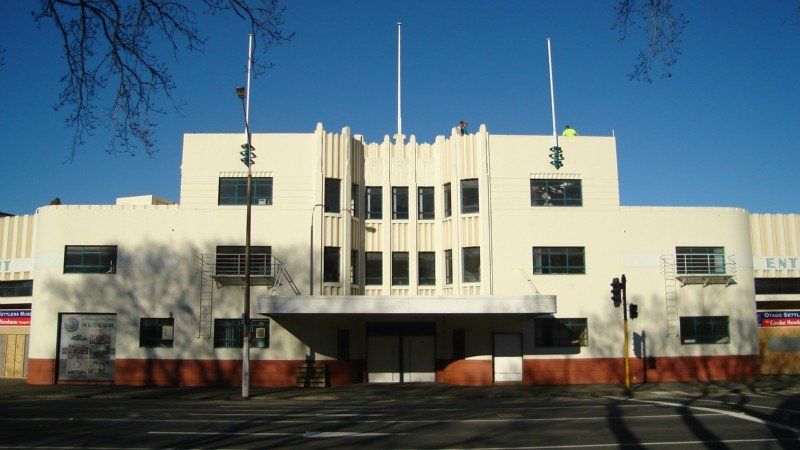
Slide title
Write your caption hereButton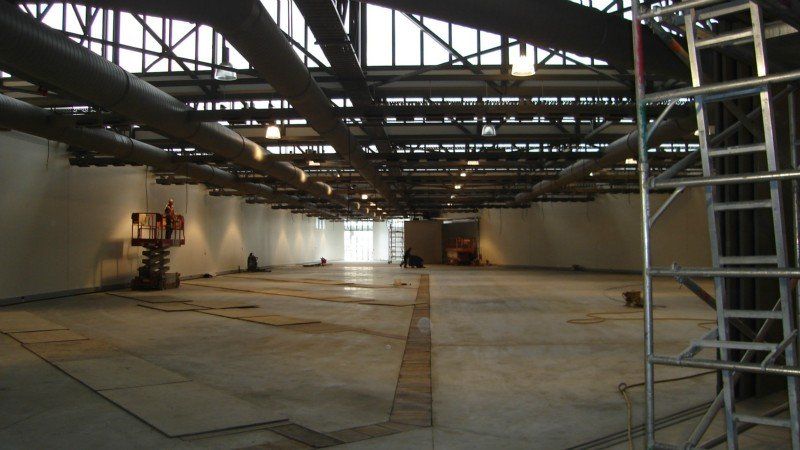
Slide title
Write your caption hereButton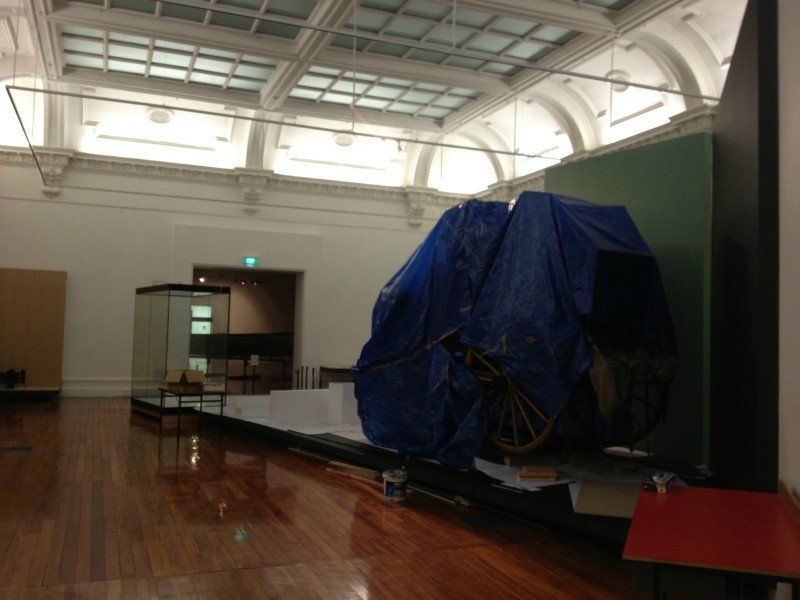
Slide title
Write your caption hereButton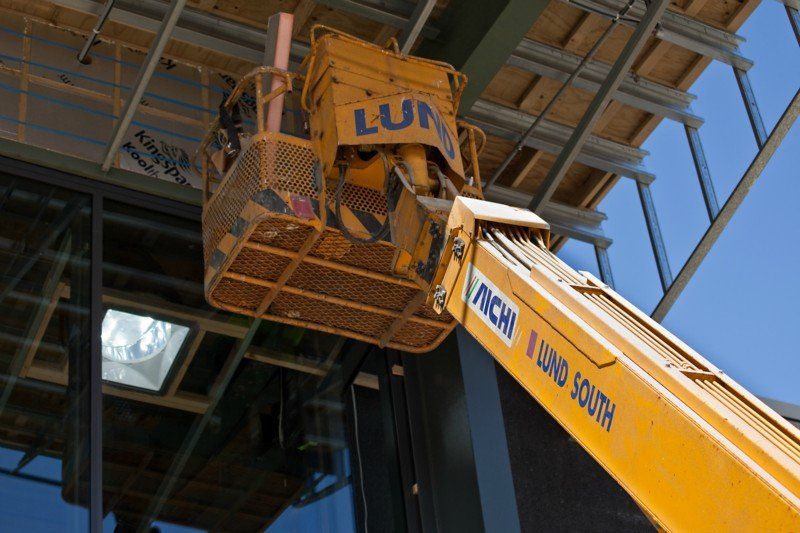
Slide title
Write your caption hereButton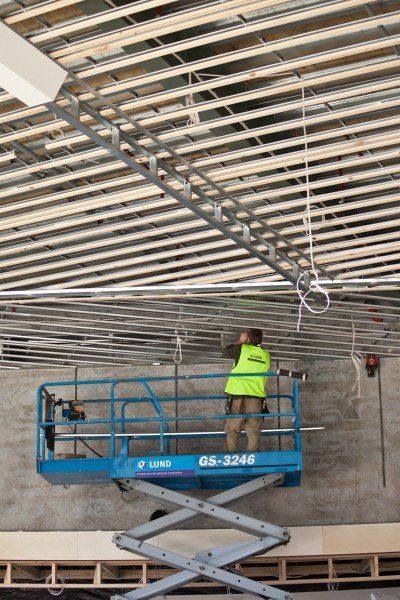
Slide title
Write your caption hereButton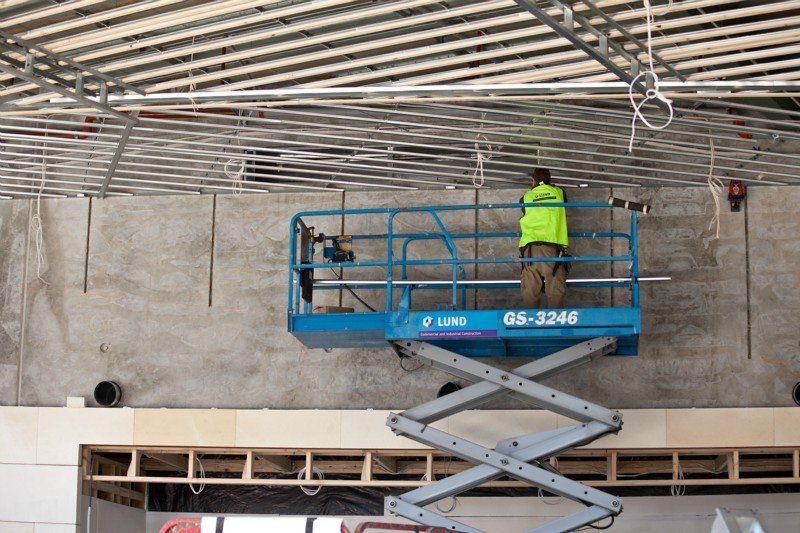
Slide title
Write your caption hereButton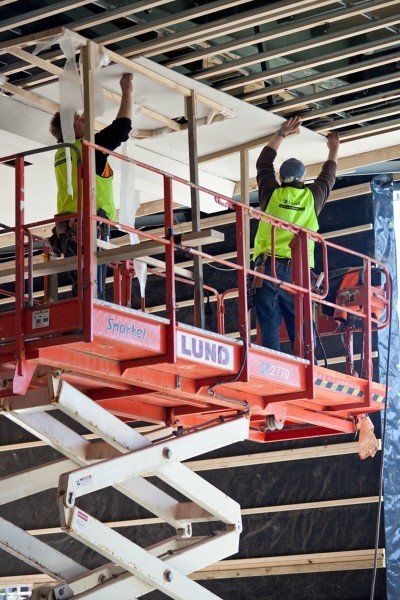
Slide title
Write your caption hereButton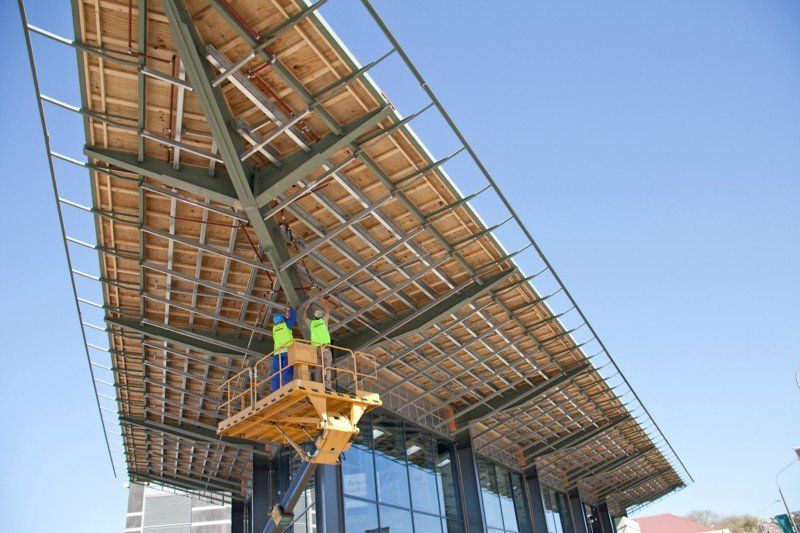
Slide title
Write your caption hereButton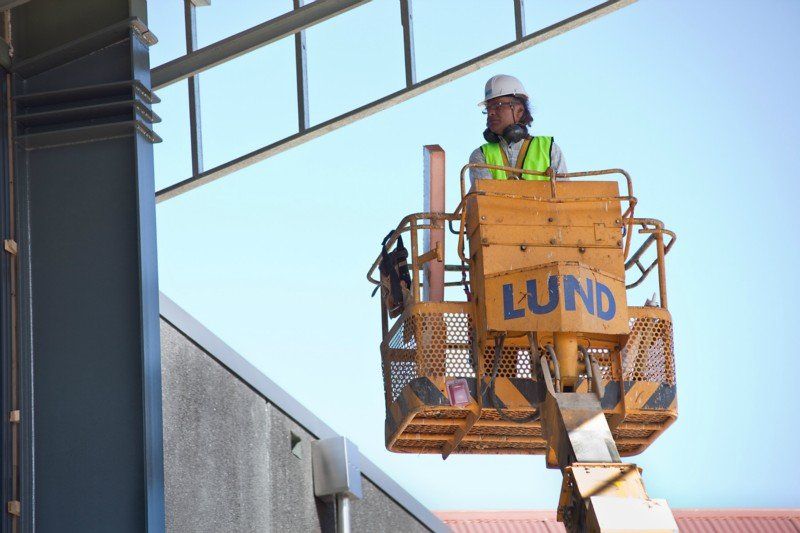
Slide title
Write your caption hereButton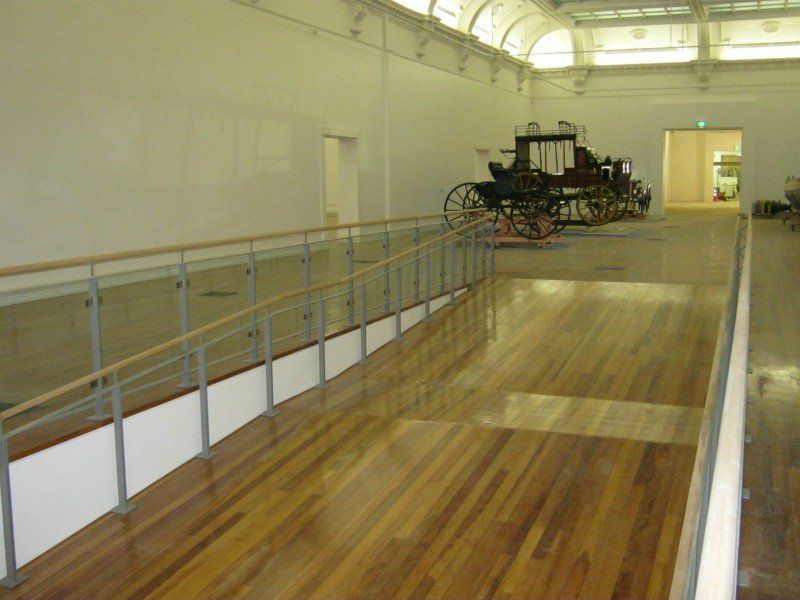
Slide title
Write your caption hereButton
5 Willis Street, Dunedin.
PO Box 5912, Dunedin 9016
Phone: (03) 477 5912
Fax: (03) 477 5906
PO Box 5912, Dunedin 9016
Phone: (03) 477 5912
Fax: (03) 477 5906
© 2024
All Rights Reserved | Lunds⼁Site by Concilio
© 2018 Lund South Ltd. All rights reserved
