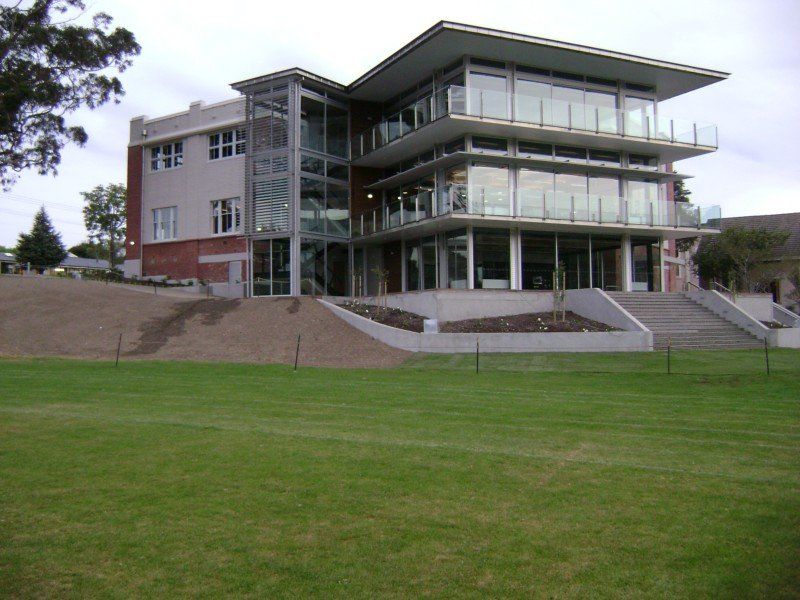John McGlashan College
John McGlashan College
Client:
Clear Development
Location: Dunedin
Start Date: 2006
Completion Date: 2006
Lunds successfully completed this challenging project in Dunedin. The building itself is a learning and information centre for the pupils at John McGlashan College with a mix of teaching space and library.
The design of the building has two contrasting elevations with the existing brick masonry façade facing the street and the new curtain wall glass opening views out over the fields. The structure of the building is structural steel with suspended concrete floors throughout.
The exterior cladding is largely curtain wall glazing with cedar parapets. Internally the spaces are completed with a high level of finish and include detailed acoustic systems.
Lund's Senior Foreman, Bill Gordon played the major role in completing this project to such a high standard.
We utilized two of our mobile cranes and an electric tower crane for the construction of this building over the 18 month period.
Location: Dunedin
Start Date: 2006
Completion Date: 2006
Lunds successfully completed this challenging project in Dunedin. The building itself is a learning and information centre for the pupils at John McGlashan College with a mix of teaching space and library.
The design of the building has two contrasting elevations with the existing brick masonry façade facing the street and the new curtain wall glass opening views out over the fields. The structure of the building is structural steel with suspended concrete floors throughout.
The exterior cladding is largely curtain wall glazing with cedar parapets. Internally the spaces are completed with a high level of finish and include detailed acoustic systems.
Lund's Senior Foreman, Bill Gordon played the major role in completing this project to such a high standard.
We utilized two of our mobile cranes and an electric tower crane for the construction of this building over the 18 month period.

Slide title
Write your caption hereButton
Slide title
Write your caption hereButton
5 Willis Street, Dunedin.
PO Box 5912, Dunedin 9016
Phone: (03) 477 5912
Fax: (03) 477 5906
PO Box 5912, Dunedin 9016
Phone: (03) 477 5912
Fax: (03) 477 5906
© 2024
All Rights Reserved | Lunds⼁Site by Concilio
© 2018 Lund South Ltd. All rights reserved
