Forsyth Barr Stadium
Forsyth Barr Stadium
Client:
Hawkins
Location: Dunedin
Start Date: 2009
Completion Date: 2010
Lund South formed the vital part of the team that was responsible for the concrete construction package of the new Otago Forsyth Barr stadium, under main contractor Hawkins construction Ltd.
The South Stand, comprising of a 10,856 seat stadium to the front, and a 5 level 22m high, 130m long, 18,000 m2 building behind, was started on August 15th, 2009. The main structure, to full height was completed by March 5th to allow the stadium steel roof structure to proceed.
Lund staff were responsible for the construction of the South and North stands and were lead by Lund Foremen Ross Jamieson and Ray Grant. Hawkins Site manager often referred to these men as 'miracle workers' with their ability to perform, co-ordinate and think outside the box.
The complexity and time restraints on this project meant it was nothing close to a standard build. Lunds expertise in this type of construction was instrumental in the overall success of this facility prior to the Rugby World Cup.
The North stand, an open 20m high structure seating 10,856, was started on November 9th 2009 and was completed in May 2010. The North Stand structure, 130m long, involved structural challenges not experienced before in the South Island: 15 degree inclined precast columns, 16m high, weighing 40T and 28T L shaped combination bleacher beam and upper columns, erected 16m in the air.
These feats of construction, on this scale, have not been achieved before in Dunedin. It has been acknowledged by main contractor, Hawkins Construction that the skills, experience and problem solving provided by Lunds alone on the construction of the South and North stands proved the success in the completion of both structures.
Location: Dunedin
Start Date: 2009
Completion Date: 2010
Lund South formed the vital part of the team that was responsible for the concrete construction package of the new Otago Forsyth Barr stadium, under main contractor Hawkins construction Ltd.
The South Stand, comprising of a 10,856 seat stadium to the front, and a 5 level 22m high, 130m long, 18,000 m2 building behind, was started on August 15th, 2009. The main structure, to full height was completed by March 5th to allow the stadium steel roof structure to proceed.
Lund staff were responsible for the construction of the South and North stands and were lead by Lund Foremen Ross Jamieson and Ray Grant. Hawkins Site manager often referred to these men as 'miracle workers' with their ability to perform, co-ordinate and think outside the box.
The complexity and time restraints on this project meant it was nothing close to a standard build. Lunds expertise in this type of construction was instrumental in the overall success of this facility prior to the Rugby World Cup.
The North stand, an open 20m high structure seating 10,856, was started on November 9th 2009 and was completed in May 2010. The North Stand structure, 130m long, involved structural challenges not experienced before in the South Island: 15 degree inclined precast columns, 16m high, weighing 40T and 28T L shaped combination bleacher beam and upper columns, erected 16m in the air.
These feats of construction, on this scale, have not been achieved before in Dunedin. It has been acknowledged by main contractor, Hawkins Construction that the skills, experience and problem solving provided by Lunds alone on the construction of the South and North stands proved the success in the completion of both structures.
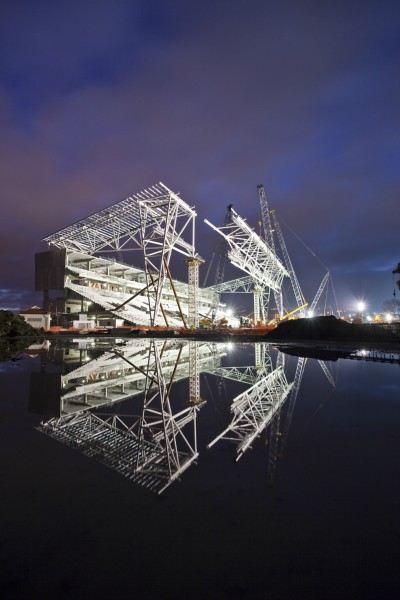
Slide title
Write your caption hereButton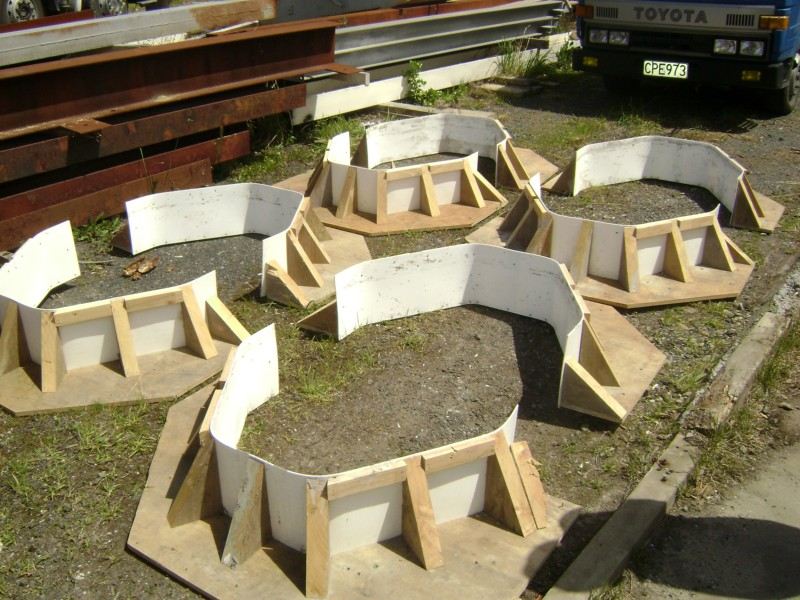
Slide title
Write your caption hereButton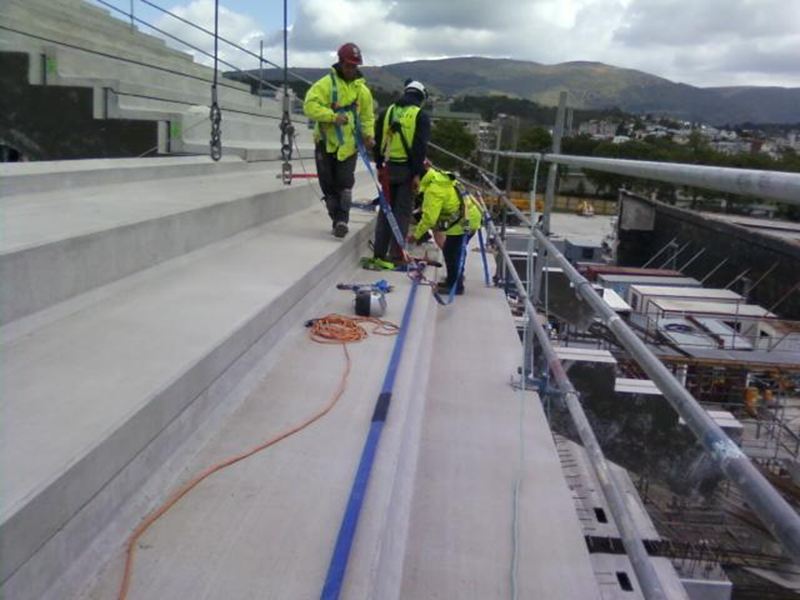
Slide title
Write your caption hereButton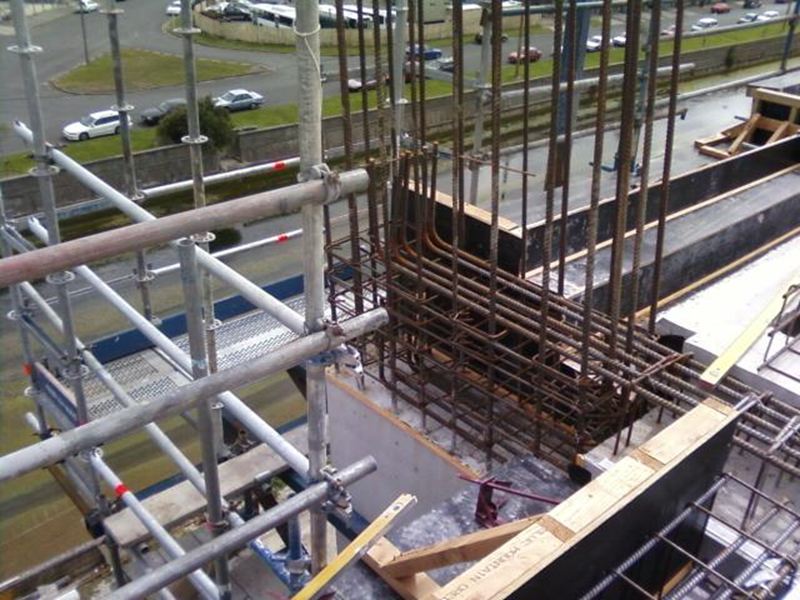
Slide title
Write your caption hereButton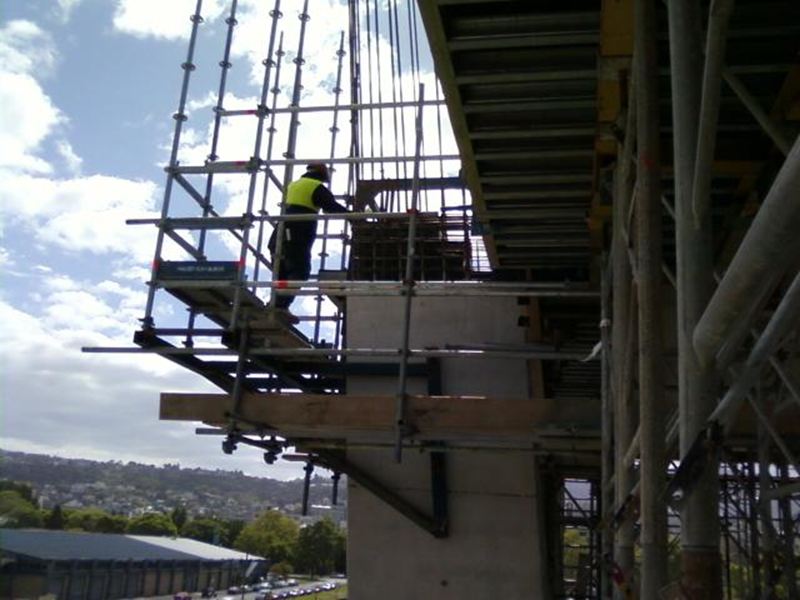
Slide title
Write your caption hereButton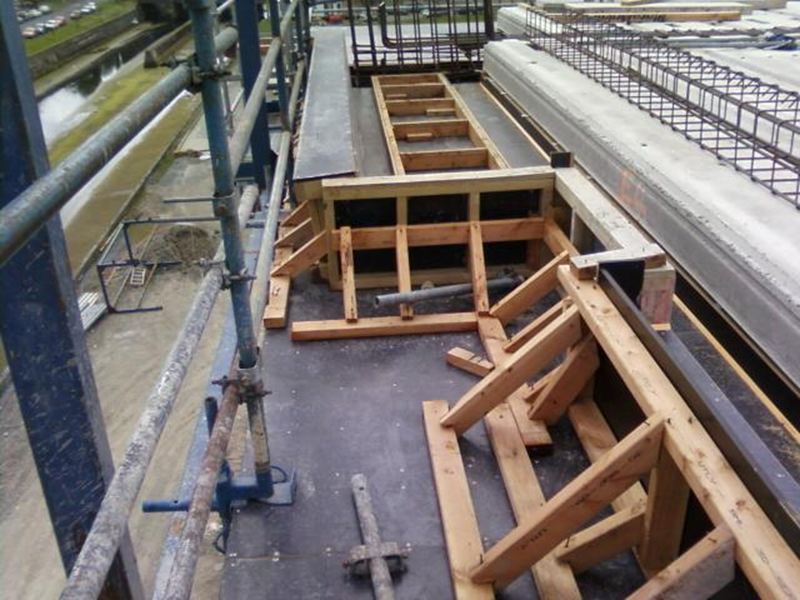
Slide title
Write your caption hereButton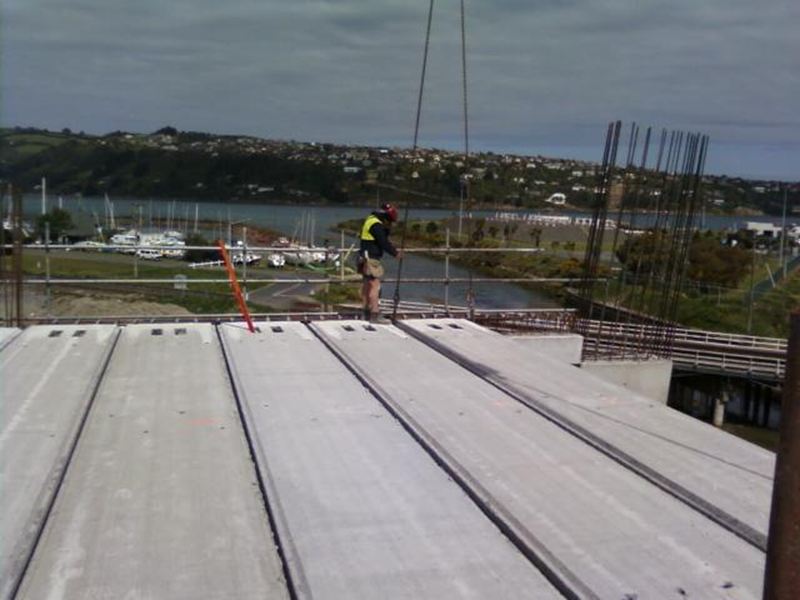
Slide title
Write your caption hereButton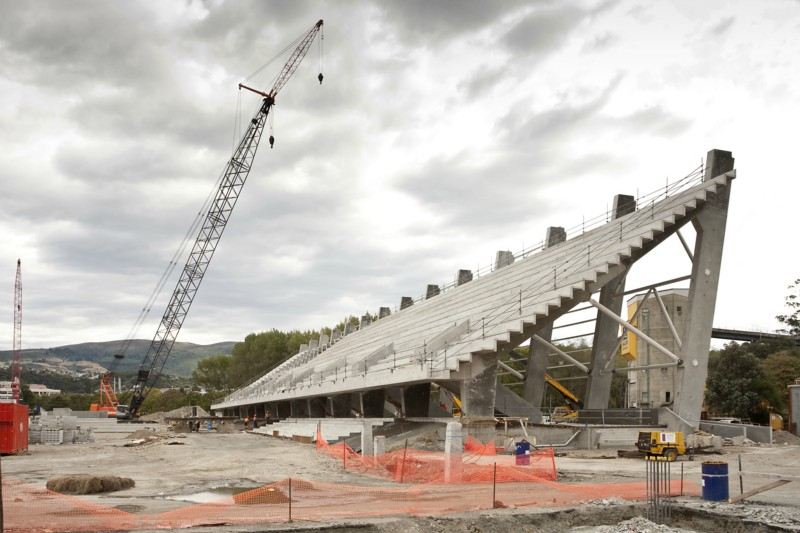
Slide title
Write your caption hereButton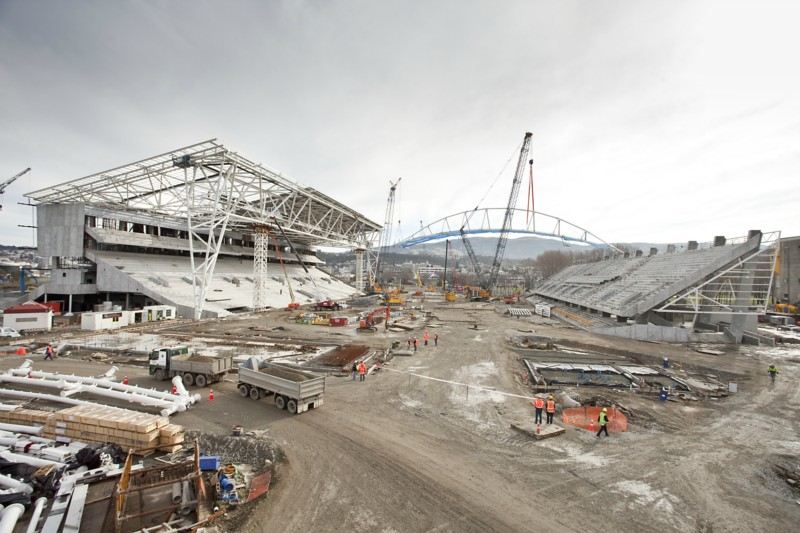
Slide title
Write your caption hereButton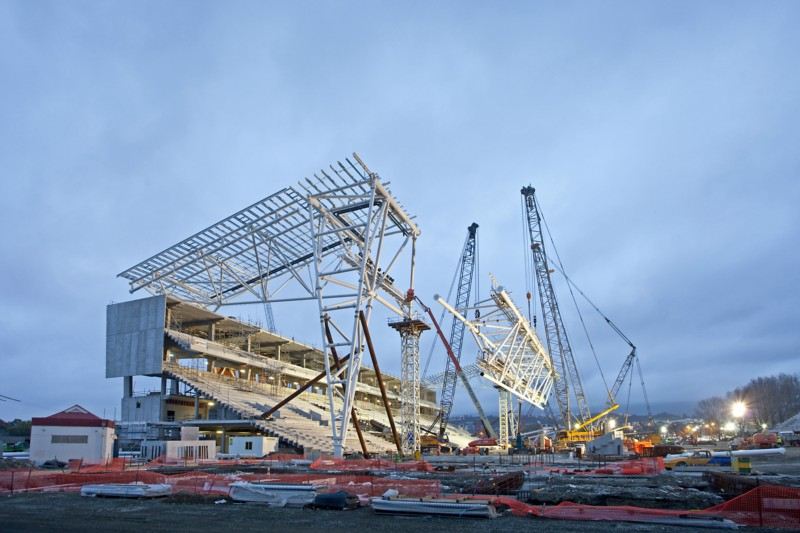
Slide title
Write your caption hereButton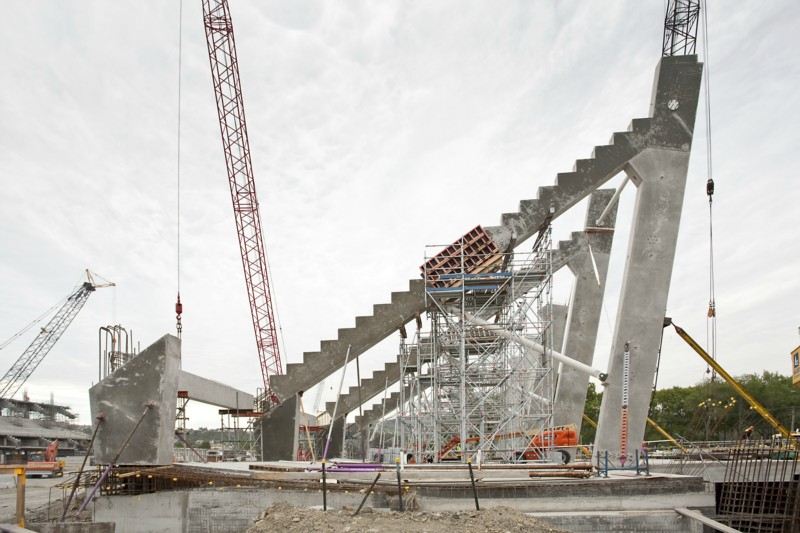
Slide title
Write your caption hereButton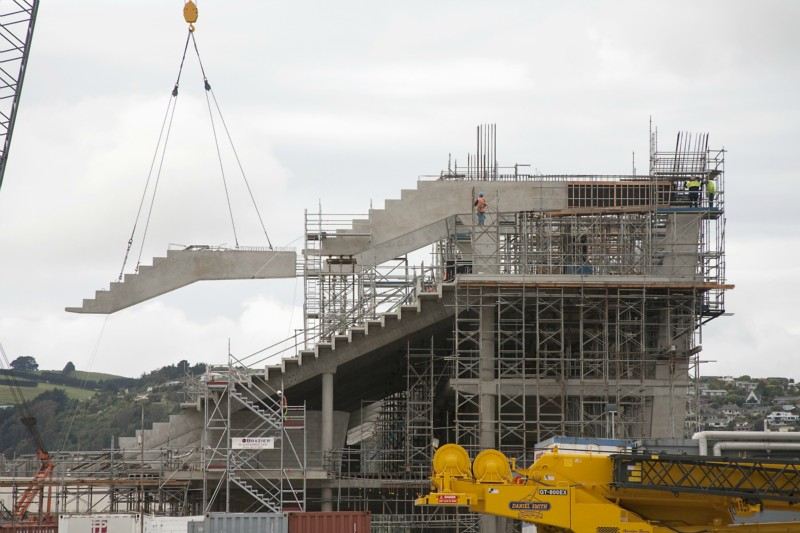
Slide title
Write your caption hereButton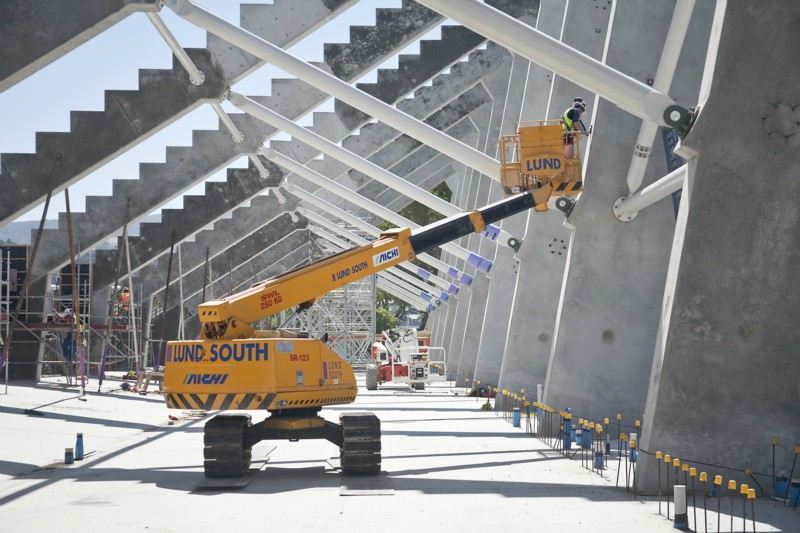
Slide title
Write your caption hereButton
Slide title
Write your caption hereButton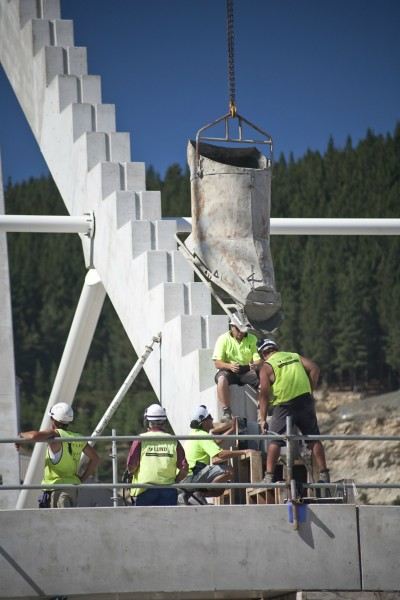
Slide title
Write your caption hereButton
5 Willis Street, Dunedin.
PO Box 5912, Dunedin 9016
Phone: (03) 477 5912
Fax: (03) 477 5906
PO Box 5912, Dunedin 9016
Phone: (03) 477 5912
Fax: (03) 477 5906
© 2024
All Rights Reserved | Lunds⼁Site by Concilio
© 2018 Lund South Ltd. All rights reserved
