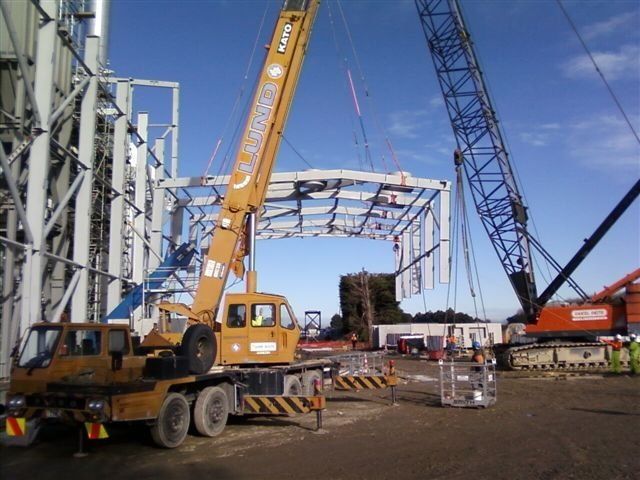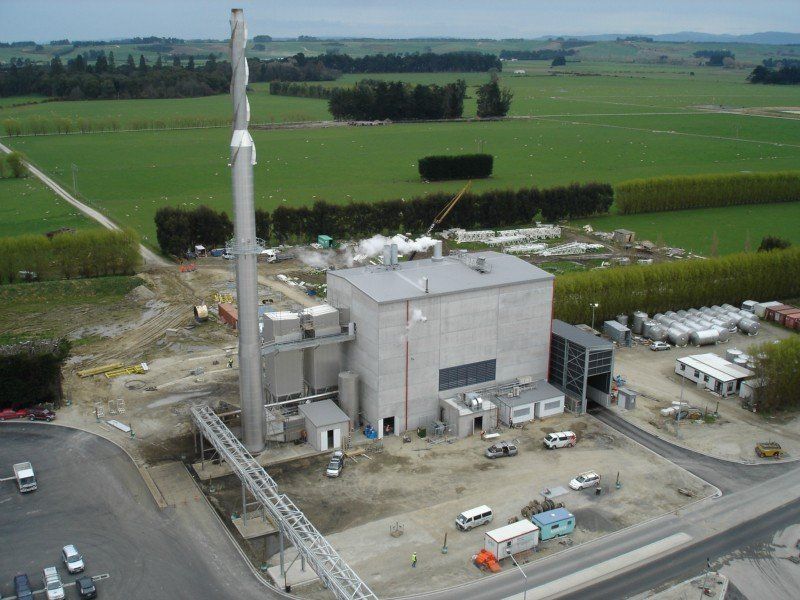Fonterra Edendale Boiler House 4
Fronterra Edendale Boiler House 4
Client:
Fonterra
Location: Edendale, Southland
Start Date: 2009
Completion Date: 2009
Lunds were awarded this contract after a competitive tender. The boiler was completed by RCR Energy Systems and Lunds were employed under RCR's site control. This project involved the construction of four separate buildings. The boiler house construction was part of a 200 million dollar construction occurring on the same site over a 12 month period.
The major building was the boiler enclosure, which is 18m wide x 32m long x 22m high. The structure is a structural steel portal frame and roof with 100mm thick precast panels fixed to the frame and a Rockcore substrate panel to the roof with Coloursteel roofing iron.
The arrangement on site was that the boiler had to be installed first and the building then erected around the boiler equipment. The nature of the building and the timeframe meant that some thinking outside the square was required for this project. Lunds re-designed the precast panel arrangement in two areas; we made the panels larger to save the number of panels required, we also re-designed the fixing detail so that the panels had a cast in channel and the steel had a slotted hole, this allowed for tolerance and meant that no panel fixings had to be re-done on site. The precast panel changes saved the client considerable money and made the timeframe achievable in what otherwise would have been an impossible task.
Lunds co-ordinated the fabrication of the entire roof frame on the ground, including fire sprinklers and lifted this into position. This was done for several reasons: the roof had to be built around the boiler equipment rendering this as the best method and also for safety as making the frame on the ground reduced the amount of height work for steel contractors and eliminated any height work for the sprinkler contractor. To complete this work, Lund's management team carefully thought out the process completing JSA forms and then supervised the operation to ensure the work was completed safely.
There were three other smaller structures, each with individual completion dates:
Throughout the project Lunds took the leading role in co-ordination of the crane usage and set dates for particular 'critical path' items to be completed. This involved organizing separate contractors including the boiler erection and craneage. This was critical to ensuring that Lunds and separate contractors (boiler erection and siteworks) were aware of other contractors requirements, allowing the boiler erection and building construction to proceed in conjunction to meet the time frame.
During the course of the project, the crane, provided as a separate contract, was damaged and unusable. To keep the progress on site moving Lunds supplied at short notice, a mobile crane and operator, plus an additional mobile crane for a short period. This meant that no time was lost on site and the completion dates were met by RCR and Lunds.
Location: Edendale, Southland
Start Date: 2009
Completion Date: 2009
Lunds were awarded this contract after a competitive tender. The boiler was completed by RCR Energy Systems and Lunds were employed under RCR's site control. This project involved the construction of four separate buildings. The boiler house construction was part of a 200 million dollar construction occurring on the same site over a 12 month period.
The major building was the boiler enclosure, which is 18m wide x 32m long x 22m high. The structure is a structural steel portal frame and roof with 100mm thick precast panels fixed to the frame and a Rockcore substrate panel to the roof with Coloursteel roofing iron.
The arrangement on site was that the boiler had to be installed first and the building then erected around the boiler equipment. The nature of the building and the timeframe meant that some thinking outside the square was required for this project. Lunds re-designed the precast panel arrangement in two areas; we made the panels larger to save the number of panels required, we also re-designed the fixing detail so that the panels had a cast in channel and the steel had a slotted hole, this allowed for tolerance and meant that no panel fixings had to be re-done on site. The precast panel changes saved the client considerable money and made the timeframe achievable in what otherwise would have been an impossible task.
Lunds co-ordinated the fabrication of the entire roof frame on the ground, including fire sprinklers and lifted this into position. This was done for several reasons: the roof had to be built around the boiler equipment rendering this as the best method and also for safety as making the frame on the ground reduced the amount of height work for steel contractors and eliminated any height work for the sprinkler contractor. To complete this work, Lund's management team carefully thought out the process completing JSA forms and then supervised the operation to ensure the work was completed safely.
There were three other smaller structures, each with individual completion dates:
- ID fan building - precast concrete wall panels with structural steel removable roof and Coloursteel roofing
- MCC building - precast concrete wall panels with structural steel roof and Coloursteel roofing
- Ancillary control building - light timber framed building with Titan board wall paneling & Gib board internal linings.
Throughout the project Lunds took the leading role in co-ordination of the crane usage and set dates for particular 'critical path' items to be completed. This involved organizing separate contractors including the boiler erection and craneage. This was critical to ensuring that Lunds and separate contractors (boiler erection and siteworks) were aware of other contractors requirements, allowing the boiler erection and building construction to proceed in conjunction to meet the time frame.
During the course of the project, the crane, provided as a separate contract, was damaged and unusable. To keep the progress on site moving Lunds supplied at short notice, a mobile crane and operator, plus an additional mobile crane for a short period. This meant that no time was lost on site and the completion dates were met by RCR and Lunds.

Slide title
Write your caption hereButton
Slide title
Write your caption hereButton
5 Willis Street, Dunedin.
PO Box 5912, Dunedin 9016
Phone: (03) 477 5912
Fax: (03) 477 5906
PO Box 5912, Dunedin 9016
Phone: (03) 477 5912
Fax: (03) 477 5906
© 2024
All Rights Reserved | Lunds⼁Site by Concilio
© 2018 Lund South Ltd. All rights reserved
